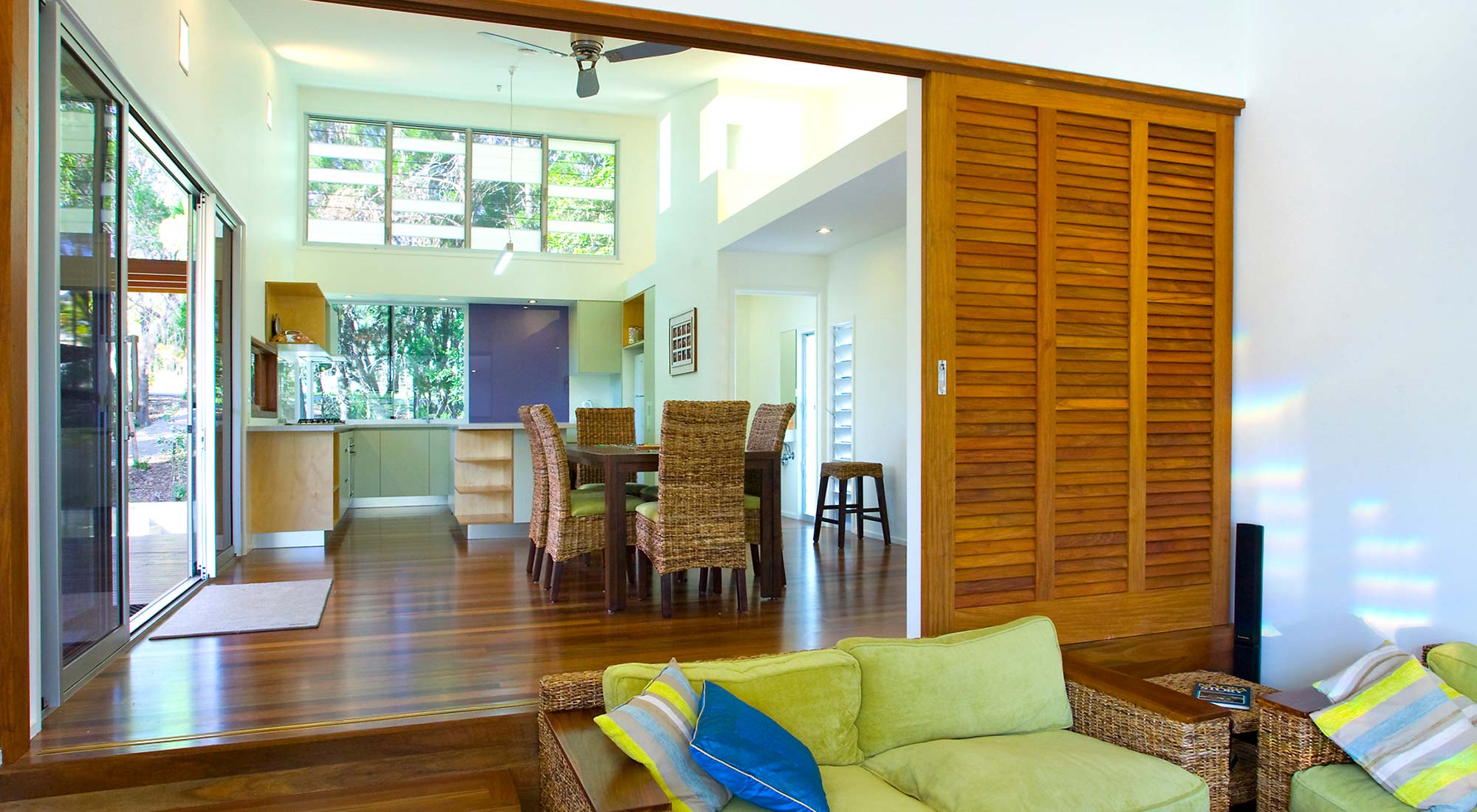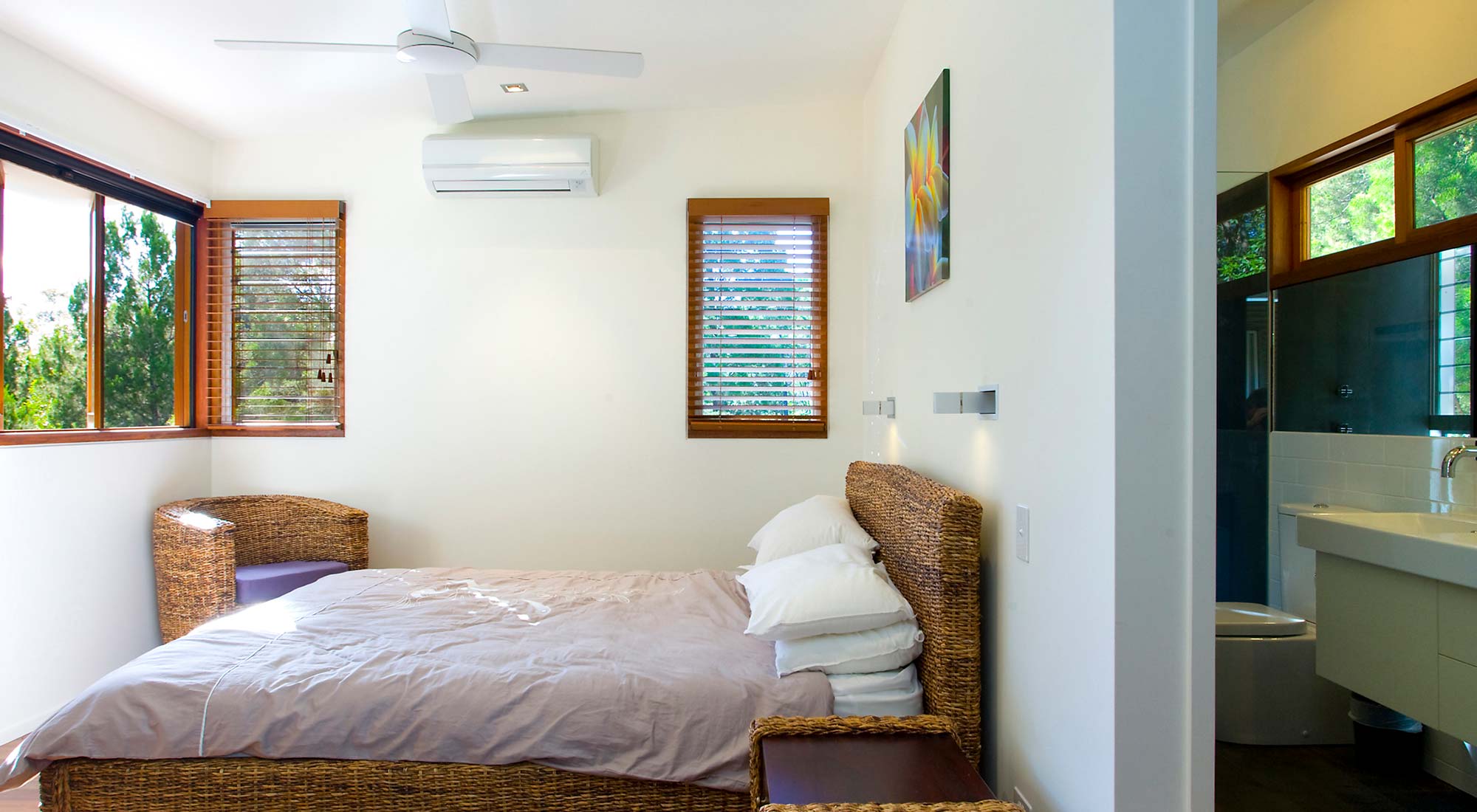Noosa Junction
INNOVATIVE CANOPY HOUSE WITH THREE SEPARATE LIVING ZONES
Offering a contemporary and sustainably-appropriate mode of living and expression, this two-storey family sits within the tree canopies blurring the line between the indoors and the outside.
An informal, climatically responsive modern home
With a curious façade, comprising a combination of materials including steel, cement sheeting and Australian hardwood timber, this home created by Braeden Constructions and Brisbane-based Phorm Architecture exudes character and effortlessly integrates into the surrounding native landscape including eucalypts, blood-woods, she-oaks and cypress pines.
The home’s intriguing layout centres around a pavilion housing a large, elevated timber deck, which connects the more traditional indoor spaces – three separate living zones – and protrudes over the lawn below one end.
The main living space comprises kitchen, dining room and lounge, while a smaller zone on the north side of the pavilion – containing the master bedroom and ensuite – is directly above the third zone, accessed by a staircase at the edge of the pavilion and housing further bedrooms and a bathroom.
The home bathes in natural light and features double-height ceilings, creating a bright and airy aesthetic. Cross ventilation created by timber louvres and large bifold doors enable the home to cool naturally in the summer, while clerestory windows utilise the winter sun to warm the home during the cooler months.
Ready to build a home in or around the Noosa region? Contact us today!

.jpg)
.jpg)
.jpg)
.jpg)
.jpg)
.jpg)
.jpg)

.jpg)

.jpg)
.jpg)
.jpg)
.jpg)
.jpg)